A few months ago, my post about Urban Design in Territorial Oklahoma included this photo of some two-story wooden storefront structures in Oklahoma City, taken sometime not long after the Land Run in 1889:
I used the photo to show historic precedents for the live-work housing model in Oklahoma City. The buildings are prefabricated and were ordered by Henry Overholser- In fact, you can find a copy of this image in the Overholser Mansion’s Carriage House. Earlier this week, Chad Reynolds wrote in with what he knew about the neat history of these buildings. Mr. Reynolds says the all the parts needed to construct the buildings came from Michigan and the buildings were built in 1889 around the present-day site of the Colcord Hotel. By 1908 or 1909, these buildings would come down to prepare for the construction of the Colcord Building. Mr. Reynolds wanted to find out more about these buildings- and he got me a little curious as well, so I decided to see what I could find.
The best place to start is with the archives of the Sanborn Maps. Maps of the block at Robinson and Grand (present-day Sheridan) are available for 1894, 1896, 1898, 1901, 1904, and 1906. You can see the very general description of tenants listed by the Sanborn Company, as well as general layouts of the buildings in the maps below.
The first note about the unique design of these buildings are the exterior stairwells shown between each building in the Sanborn maps (also visible in the photograph). The stairs would have been used to access the upstairs apartments or office spaces. This exterior access for upstairs space, providing more direct access points to and from the street, is perhaps the most important urban design aspect of the building layout. Modern urban design researchers like Jan Gehl have suggested that the density of entrances is an important variable influencing street life and usage of the public realm. Entry points on this row of buildings are spaced at 12′- Compare that to entry points at Belle Isle shopping center, spaced at 150′-250′, or even midcentury residential neighborhoods in Oklahoma City, with entries spaced at 80′ or more.
Sanborn maps also confirm the buildings from 201-211 W Grand were two stories, frame construction, and about 24 feet wide. Their tenants fluctuated frequently, while the rest of the neighborhood was consistently dominated by the Grand Avenue Hotel on the other side of the street, until 1904 when the Overholser Opera House appears. See this progression for yourself in the Sanborn Maps, followed by a more detailed description of specific tenants organized by address.
I also went to the digital archives of the Oklahoman, which go back to 1901. Advertisements and classified ads revealed more personal details about the specific tenants inside each building. These ads indicate that the stretch of Grand Avenue became very popular with real estate offices, always a prevalent industry in early Oklahoma City, and several other businesses. The most interesting stories were those of the Risdon family, which you can find in 203 W Grand, and a wallpaper shop called “The Art Wallpaper Co.,” which met an unfortunate end in 211 W Grand in 1904.
201 W Grand
1902 – The Ewing Transfer & Storage Co. occupied this space in 1902, apparently expert movers and haulers of heavy furniture- including reported special expertise with pianos.
1907 – Throughout 1907 several ads are listed for Patterson Co. at this address. Patterson seems to have been a prolific real estate business dealing in everything from land in the panhandle to homes, businesses, and lots in the city.
1907 – The building also housed real estate company James McMechan & Co. McMechan had been practicing real estate at 110 N Broadway in 1901, and at 9 S Robinson in 1904 before moving to 201 W Grand by 1907.
203 W Grand
1894 – A plumber is listed by the Sanborn map. The plumber is replaced by a “hand printing” business in 1896 which remains through 1898. The 1901 map indicates the printing business had moved to 201 W Grand.
1904 – The only evidence of a specific residential tenant in the buildings comes from a help wanted advertisement. A Mrs. “Chas.” (Charles) Risdon placed the help wanted ad for a housekeeper in 1904, instructing applicants to apply at 203 ½ W Grand or just around the corner at 10 N Harvey (The Baltimore Building) where their business Risdon Electric Co. was located, as shown on the 1904 Sanborn map. Other newspaper records show that Risdon Electric Co. had been located at 211 W Grand in 1901, moved to 203 W Grand below the Risdon residence in 1902, then moved in January of 1904 to the Baltimore Building.
205 W Grand
1894 – A water works office is listed by the Sanborn map, remaining through at least 1896.
1898 – The space became a sample room for the Grand Avenue hotel, along with 207 W Grand. These rooms would have been rented to traveling salesmen to display their goods.
1904 –John Stubblefield was a real estate agent attempting to assure people that his lots in Wheeler Park Addition were outside of the flood zone of the North Canadian River.
1907 – A plumber named Hill – “The Well Man” occupied the space and ran quite the ad campaign in 1907. Sanborn maps indicate that this plumbing business may have also operated in 207 and 209 W Grand from 1901 to 1906. It is unclear whether this may be the same plumber that was in 203 W Grand in 1894.
1909 – More real estate moguls, Morgan & Evans, voiced their distaste at being “forced out” from 205 W Grand as they announced their move around the corner. By 1909, demolition was underway at this site for the Colcord Building.
211 W Grand
1896 – 209 and 211 W Grand served as hotel sample rooms of the Grand Hotel across the street, according to the Sanborn map.
1901 – The Chas. Risdon Electric Company (See 203 W. Grand)
1904 – A wallpaper store called “The Art Wallpaper Co.” was in 211 W Grand according to an ad in the Oklahoman in April. However, by December of the same year, a notice indicates the County Sherriff was auctioning all property of The Art Wallpaper Co., as the result of a lawsuit.
1906 – In February of 1906, at least two real estate dealers were operating in 211 W Grand, one called Scallorn & Lands and the other YG Welsh & Co.
It was interesting to see how this little neighborhood changed over the course of a decade, and a good reminder of how many stories pass through our built environment over time. If anyone has any more leads about these prefabricated structures, especially the manufacturer or its specific location in Michigan, please let me know, would love to be able to find some more historic photographs of twins from other cities.

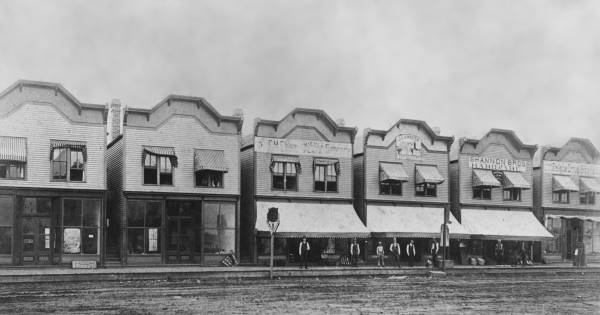
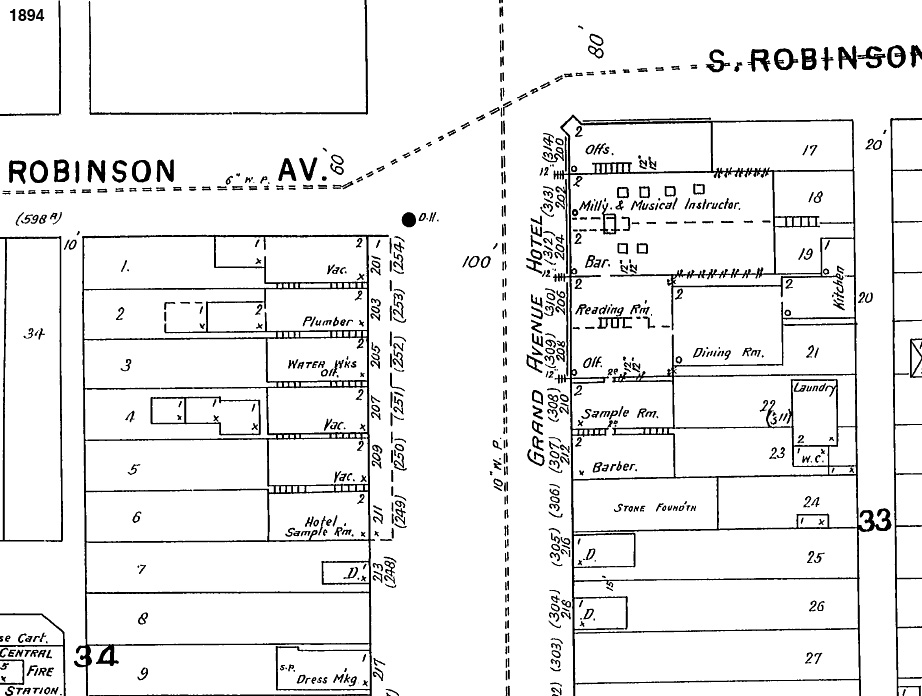
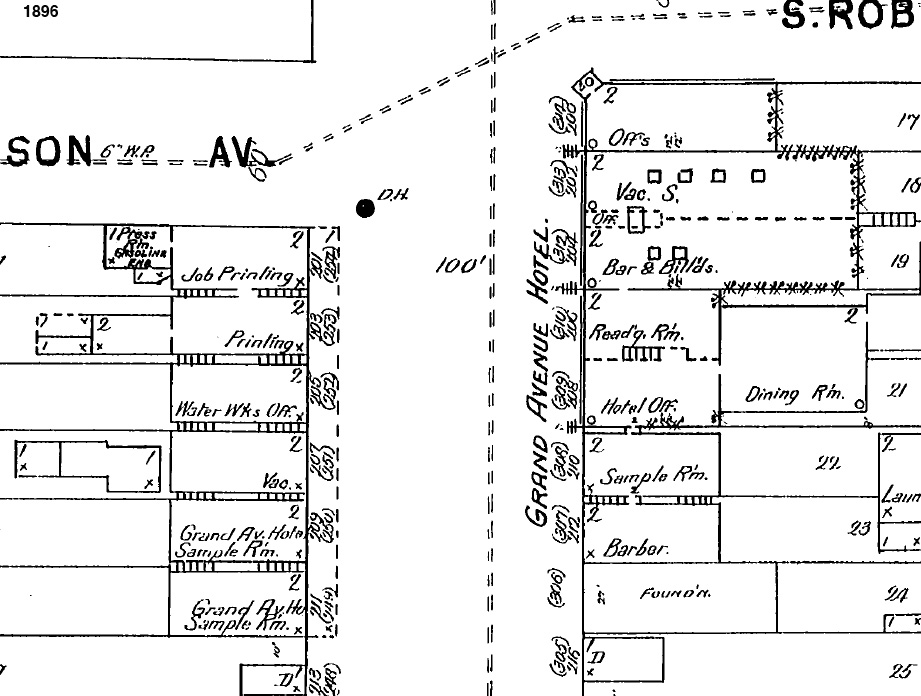
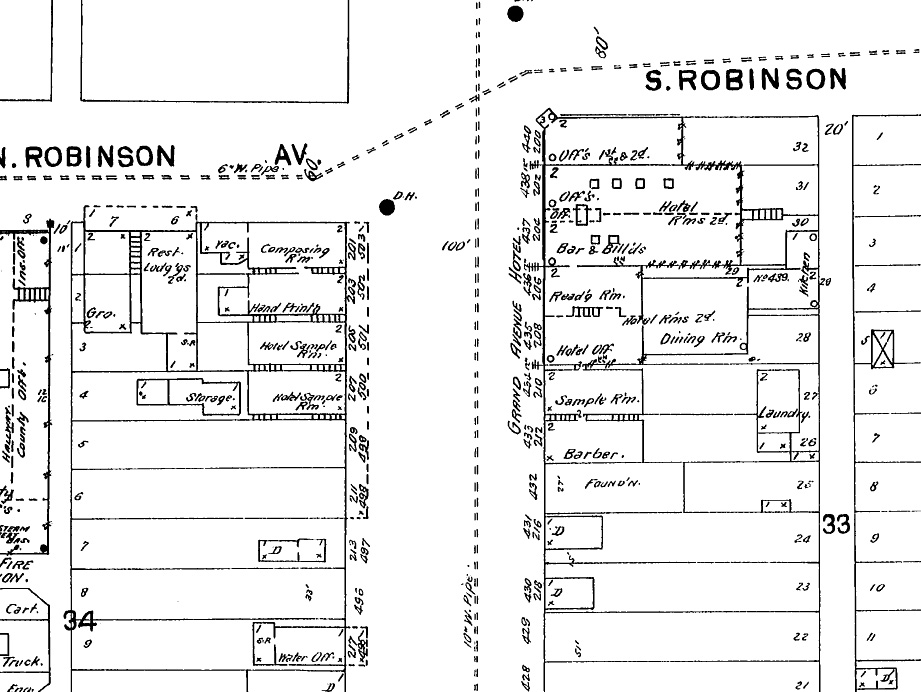
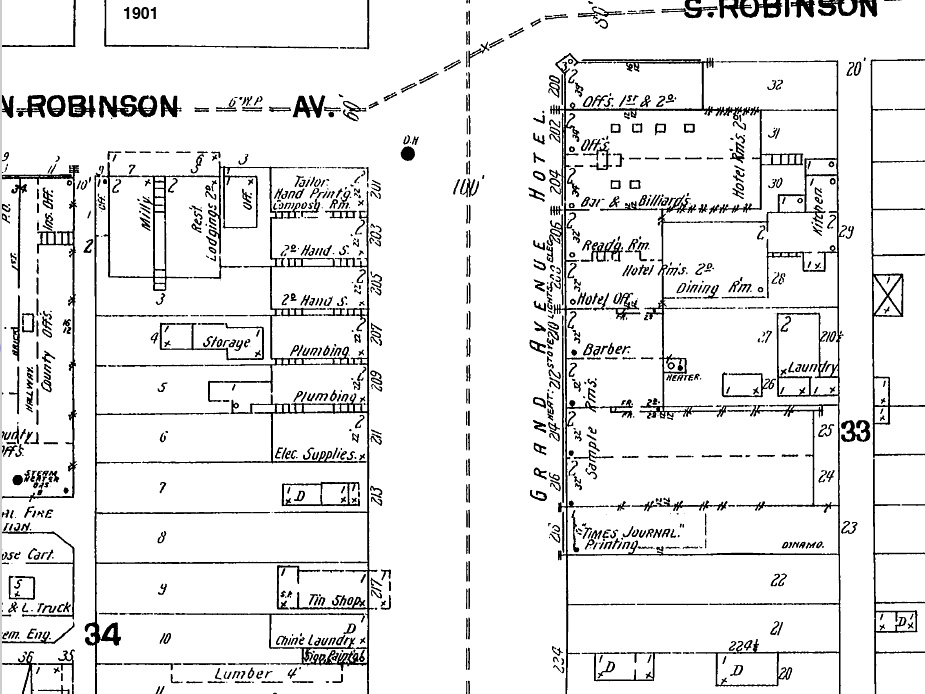
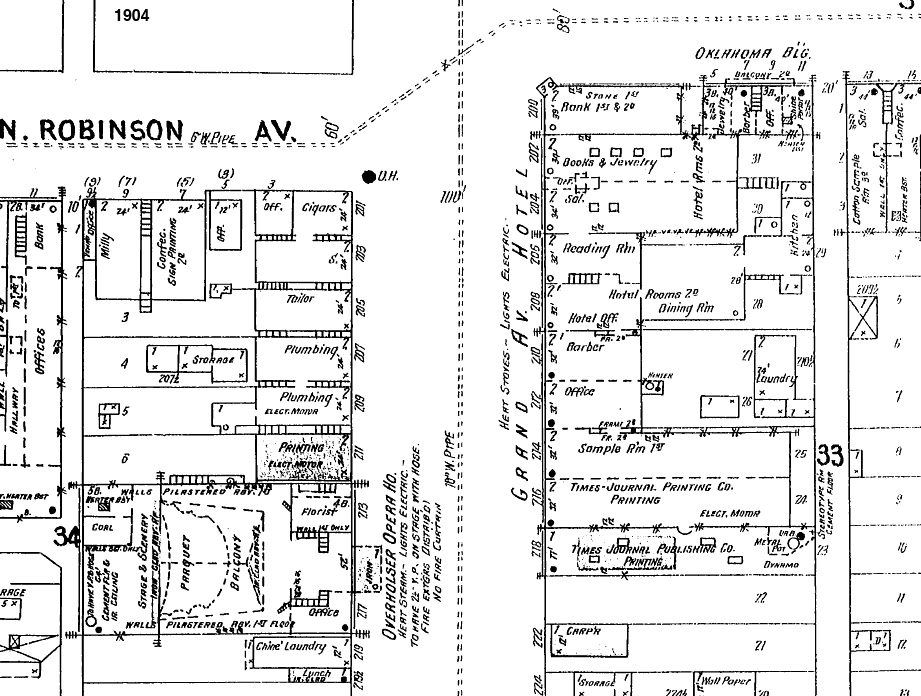
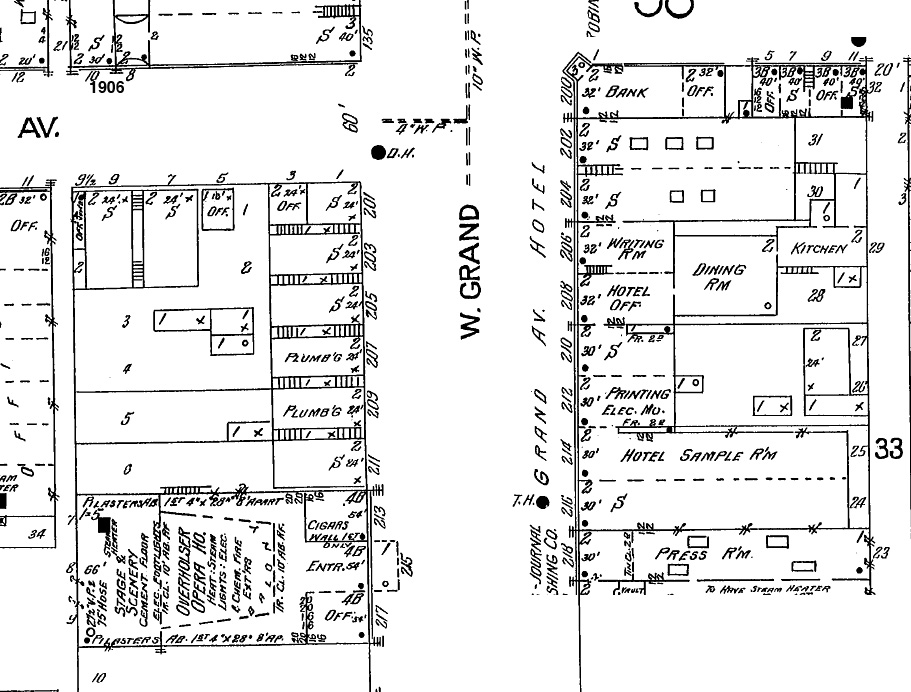
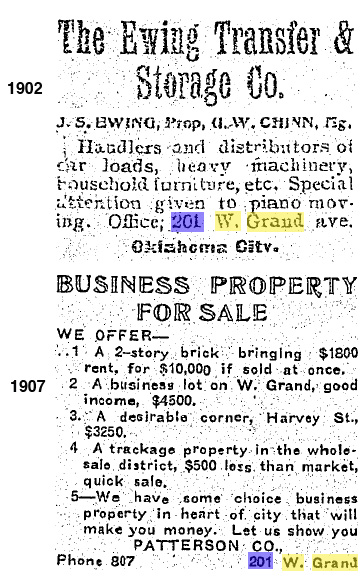
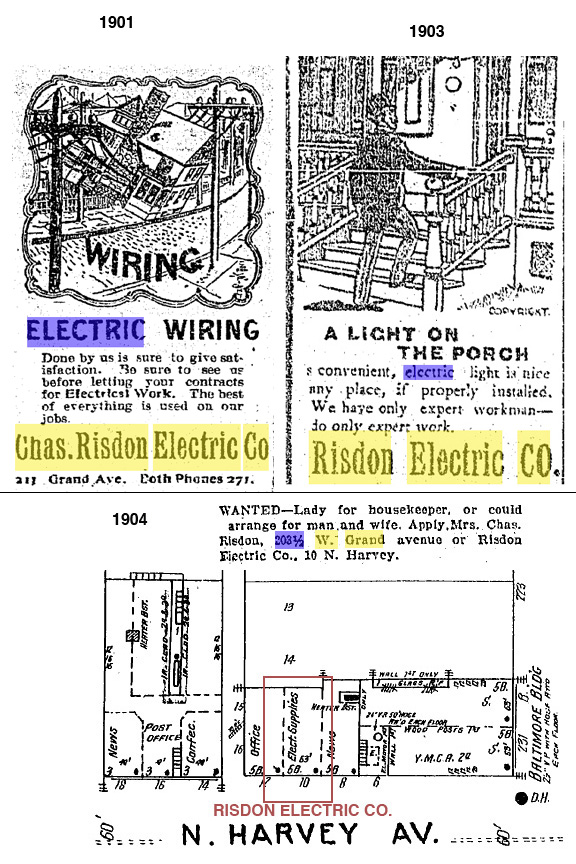
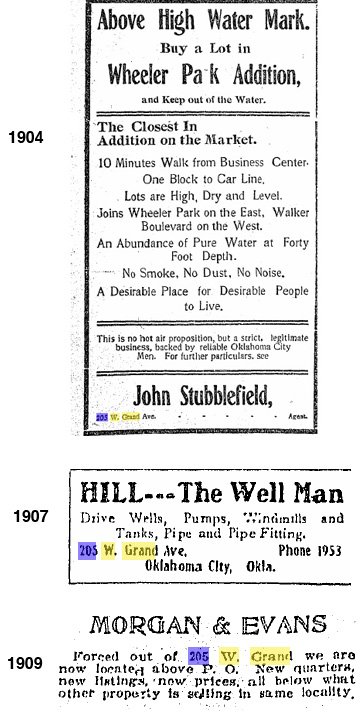
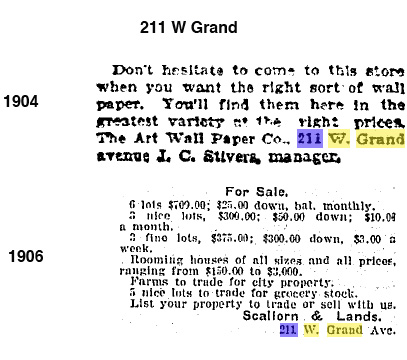
North Canadian River? In Oklahoma?
Love this history – have you done research on Guthrie?